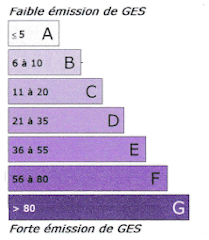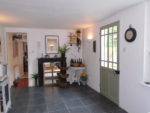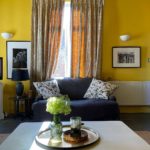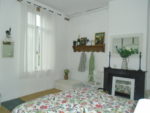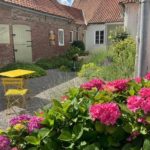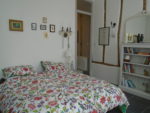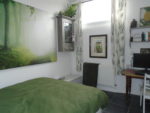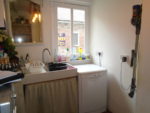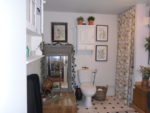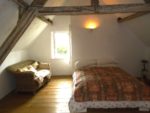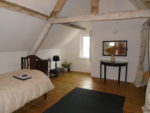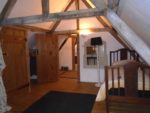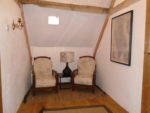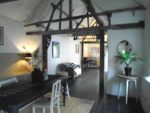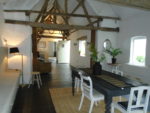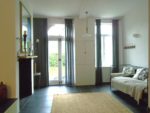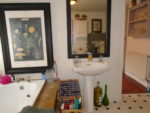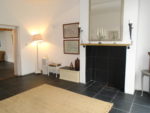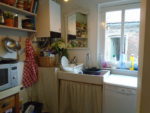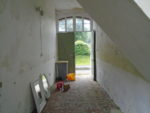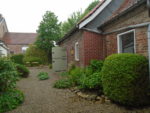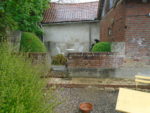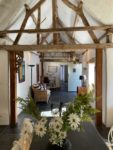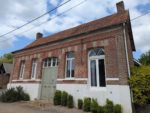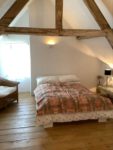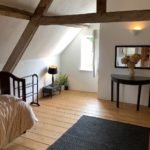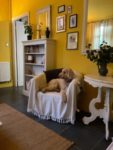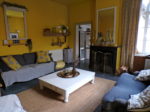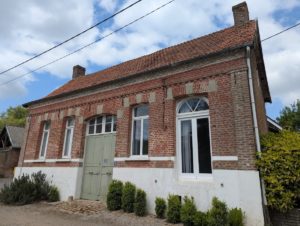
Brick built property with separate renovated barn. Courtyard garden in between the two buildings. Set in a village a few minutes drive from the town of St Pol sur Ternoise. Will need some updating. Gas central heating with new boiler. Comprising: kitchen, scullery, lounge, 4 bedrooms, bathroom, attic, large converted barn with large open plan room & separate bedroom, covered archway/parking area, outbuilding, courtyard/garden.
KITCHEN: 14.50m2
Tiled floor, windows, door to garden, cupboards, radiator.
SCULLERY: 6m2
Tiled floor, window, sink, central heating boiler.
BATHROOM:
Lino floor, window, bath, basin, WC.
BEDROOM 1 : 10m2
Tiled floor, window, radiator.
BEDROOM 2: 16m2
Carpet, windows, fireplace, cupboards, radiator.
FIRST FLOOR:
Landing area.
BEDROOM 3: 18m2
Polished floorboards, windows, beams.
BEDROOM 4: 18m2
Polished floorboards, window, beams.
ATTIC:
Large attic area.
BARN: 84m2
Lovely large converted barn comprising large open plan room with tiled floor, windows, doors to garden. Large bedroom with tiled floor, windows, fireplace.
CELLAR:
Large dry cellar.
COURTYARD/GARDEN :
Enclosed garden/courtyard between the two buildings. Flower beds gravel. Gas tank. Covered archway/parking. Small outbuilding.
Gas central heating.
Land tax: 400€ Habitation tax: 410€
Energy performance diagnostic:
Logement économe: F

Faible emission de GES: N/A
