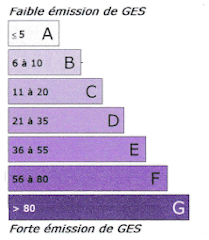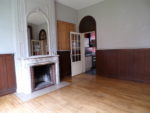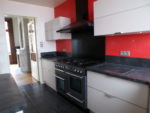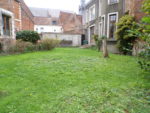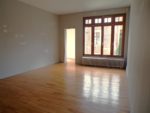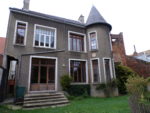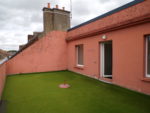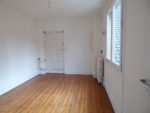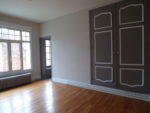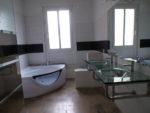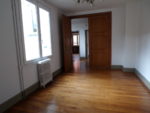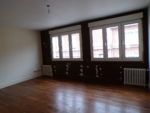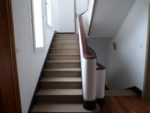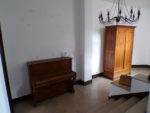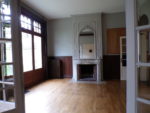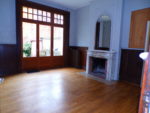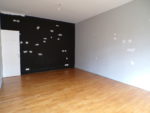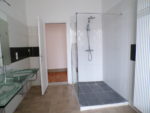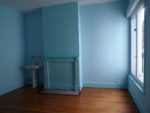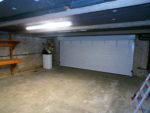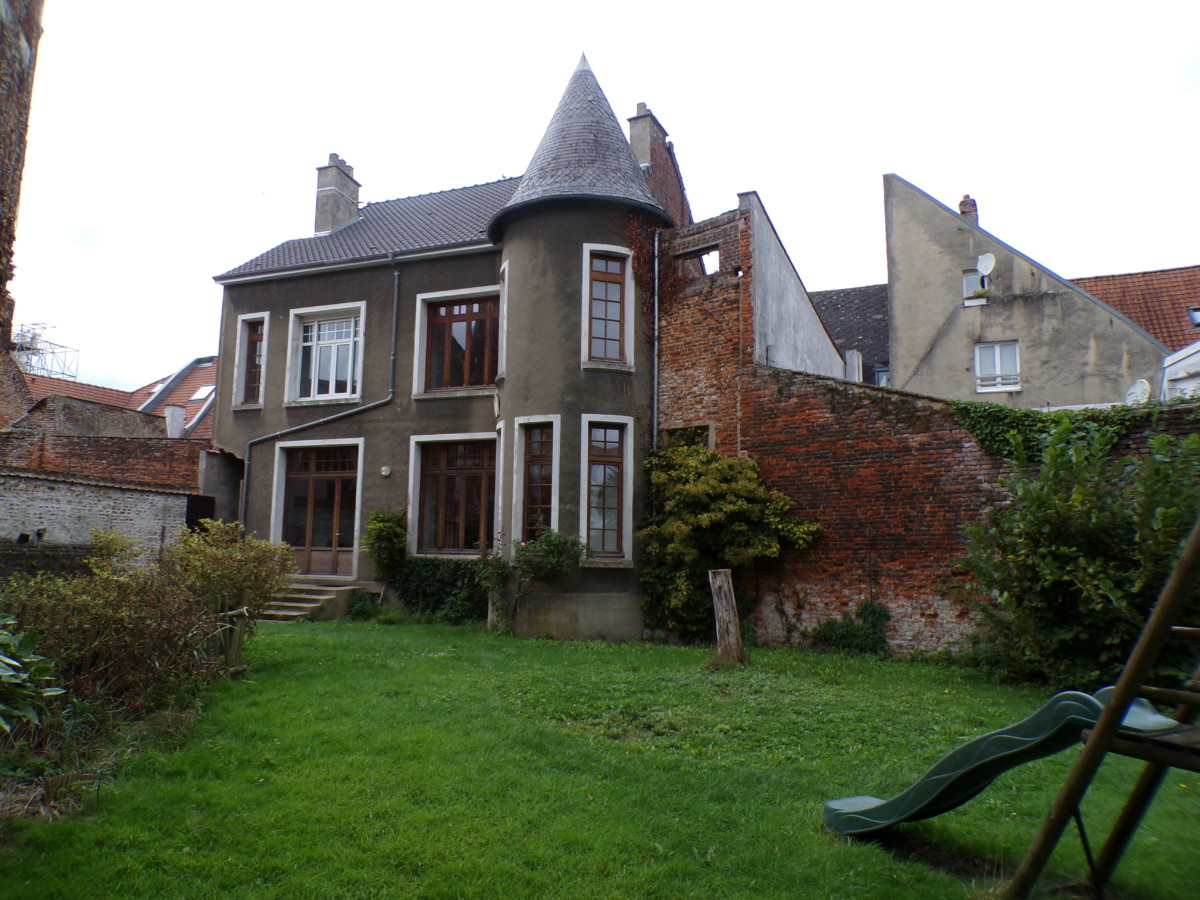
Elegant period property with original features, parquet floors, fireplaces. Set in the centre of the busy market town of Hesdin. Mains gas central heating, mains drainage, double glazed. New roof in recent years & new central heating boiler. Grassed garden to rear. Comprising : Large entrance hall, double lounge, kitchen, dining room, 5 bedrooms, bathroom, attic, cellars, garage, garden.
HALL:
Tiled floor, radiator. WC.
LOUNGE: 32m2
Parquet floor, large windows, radiators, double folding doors into dining room.
DINING ROOM: 20m2
Parquet floor, window, doors to garden, radiator, marble fireplace.
BEDROOM 1: 20m2
Parquet floor, windows, radiator.
FIRST FLOOR:
Marble staircase leading to large landing area/hall.
BATHROOM:
Tiled floor, window, radiator, corner bath, shower, twin basins, WC.
BEDROOM 2: 11m2
Polished floorboards, window, radiator.
BEDROOM 3: 14m2
Polished floorboards, window, radiators, fireplace, sink.
BEDROOM 4 : 19m2
Polished floorboards, window, radiator, cupboard.
BEDROOM 5 : 26m2
Polished floorboards, window, radiator, sink.
2ND FLOOR:
Utility room & access to attics. Roof top terrace.
CELLARS :
Vaulted cellars. Central heating boiler & oil tank.
GARAGE:
Double garage with electric door.
GARDEN:
Grassed gardens to rear of property. Pond
Energy performance diagnostic:
Logement économe: D

Faible emission de GES: N/A
