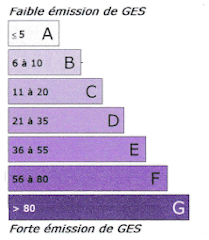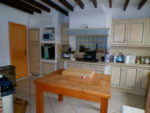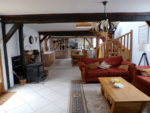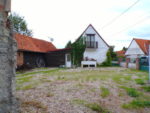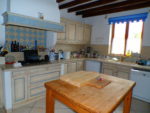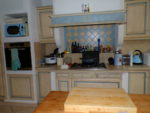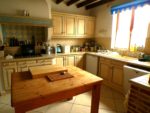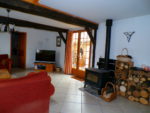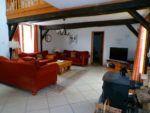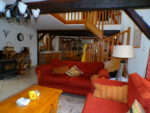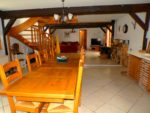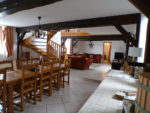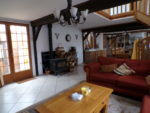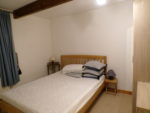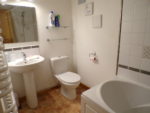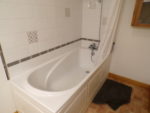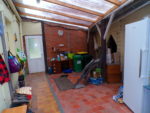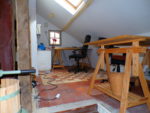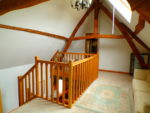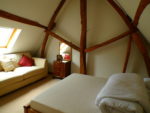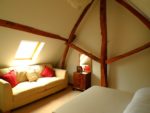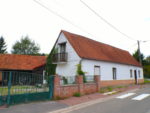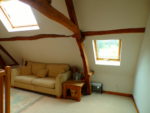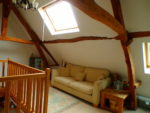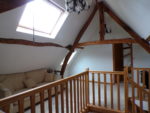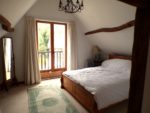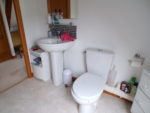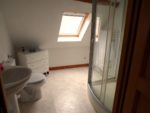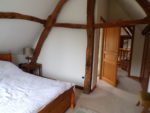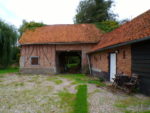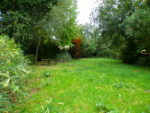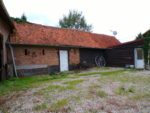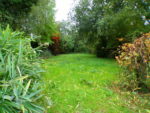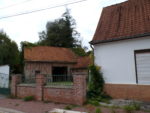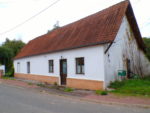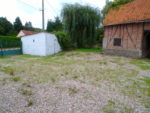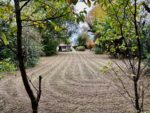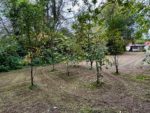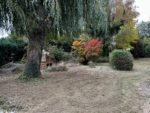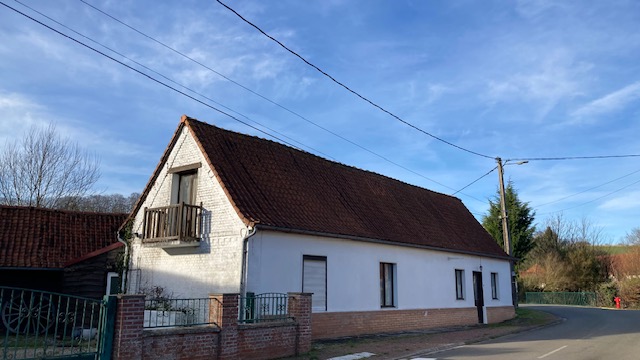
Spacious farmhouse with large barn & outbuildings. Situated in a small village within 10 minutes of the town of Hesdin. Large grassed garden to rear & courtyard/parking area to side. Comprising: open plan lounge/dining room/kitchen 3 bedrooms all with en-suite bathrooms, study, utility room, barn, outbuildings & garden.
LOUNGE/KITCHEN/DINING ROOM: 68m2
Lovely room with tiled floor, windows, fitted kitchen with wall & base units, oven, hob, sink, French doors to rear covered way, front entrance, log burner, stairs to first floor, radiators.
UTILITY ROOM:
Tiled floor, door to rear, window, plumbing for washing machine.
STUDY:
Raised study area with brick floor, window, radiator.
WC:
Tiled floor, window, WC.
BEDROOM 1: 12m2
Fitted carpet, window, radiator. Bathroom with bath/shower, basin, WC.
FIRST FLOOR:
Large landing/sitting area with fitted carpet, windows, radiator.
BEDROOM 2: 25m2
Fitted carpet, windows, beams, radiator, fitted wardrobes. Shower room with shower, basin, WC.
BEDROOM 3: 20m2
Fitted carpet, French windows onto small balcony, beams, radiator, fitted wardrobes. Shower room with shower, basin, WC.
OUTBUILDINGS:
Large barn & several smaller buildings.
GARDEN: 2165m2
Large grassed garden to side & rear of property. Fruit trees. Gravel courtyard/parking area.
Energy performance diagnostic:
Logement économe: D

Faible emission de GES: N/A
