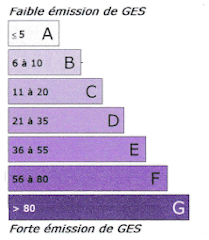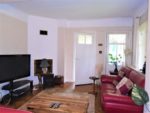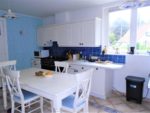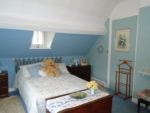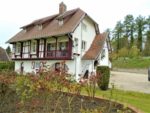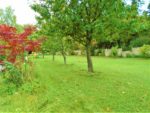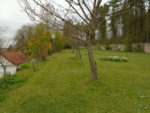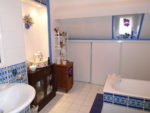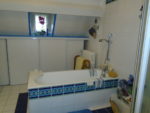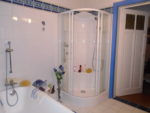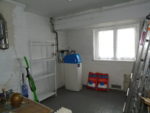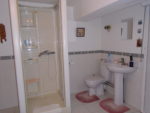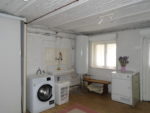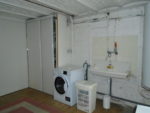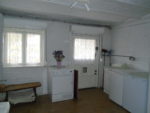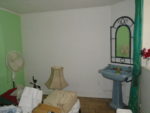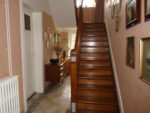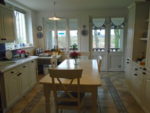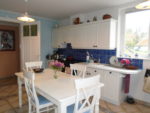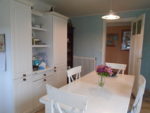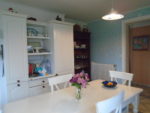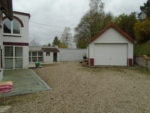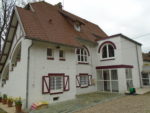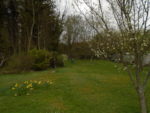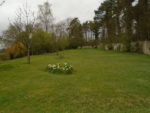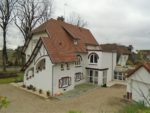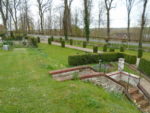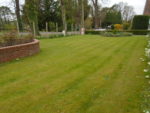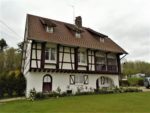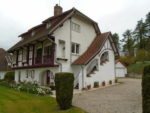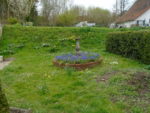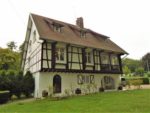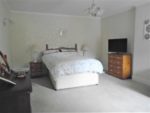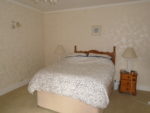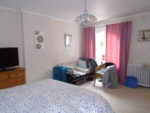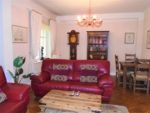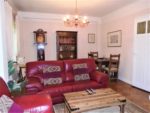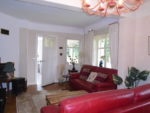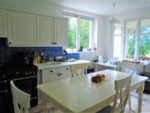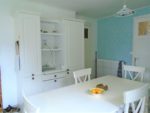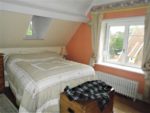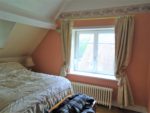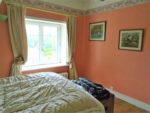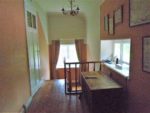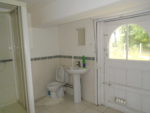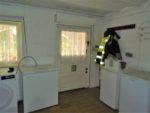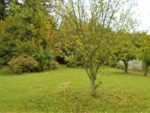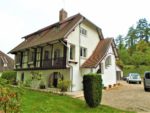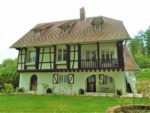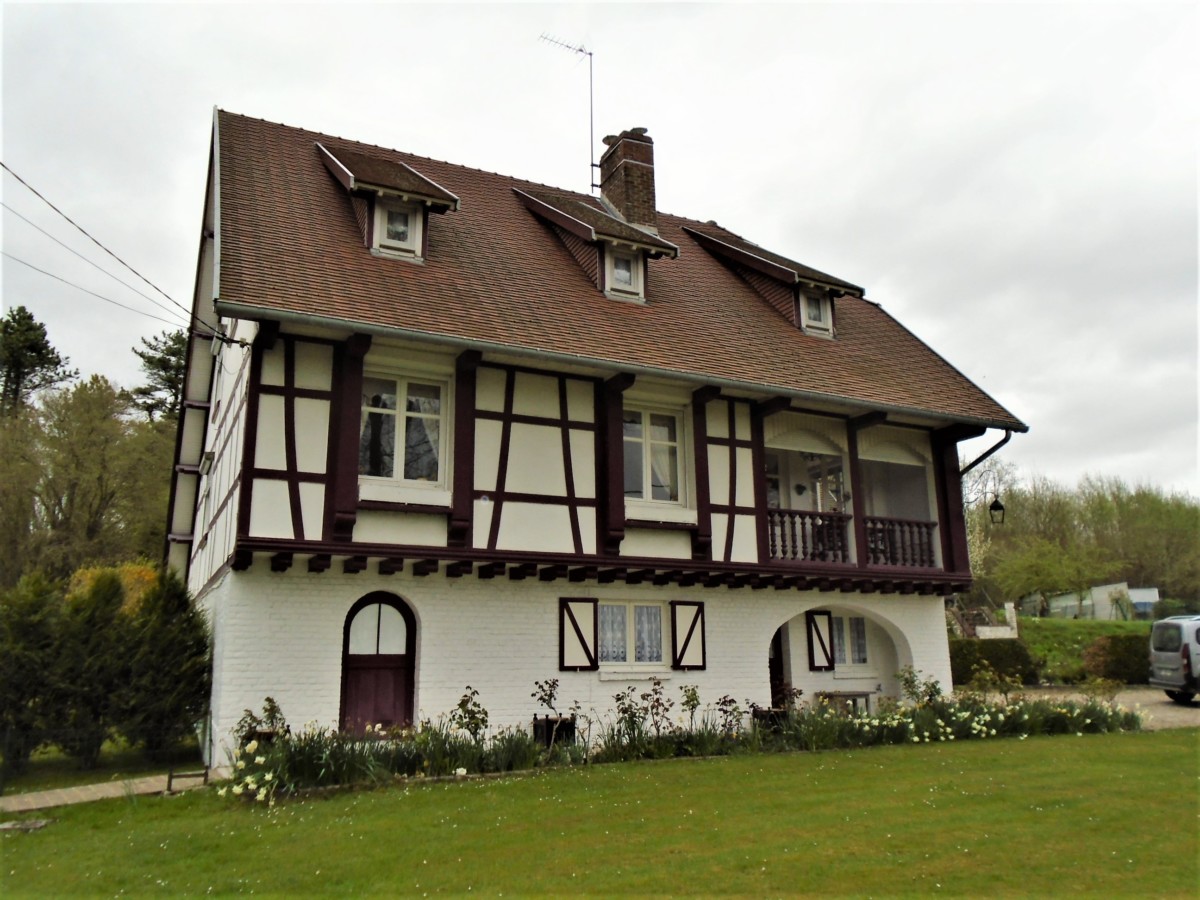
Attractive brick built property spread over three floors. In good general condition with new roof, mains gas central heating & mains drainage. Set over 3125m2 of well stocked grassed gardens. A few minutes walk into the town of Auxi-le-Chateau. Comprising: hall, lounge, fitted kitchen, 3 bedrooms, bathroom, shower room, large basement comprising bathroom, utility room, study, storage room, workshop, balcony, veranda, garage, gardens.
FIRST FLOOR:
HALL:
Tiled floor, radiators, WC & basin.
LOUNGE: 34m2
Large room with Parquet floor, windows, radiators, fireplace with log burner.
KITCHEN: 18m2
Tiled floor, windows, door onto South facing balcony, radiator, fitted wall & base units, sink, fridge, range style cooker.
BEDROOM 1: 18m2
Fitted carpet, window, radiator.
SECOND FLOOR:
Landing area with polished floorboards & window.
BEDROOM 2: 11.50m2
Polished floorboards, window, radiator.
BEDROOM 3: 19m2
Fitted carpet, window, radiator, en-suite WC.
BATHROOM:
Tiled floor, window, radiator, bath, shower, basin.
GROUND FLOOR/BASEMENT:
Large area on ground floor with several rooms, door out to garden & small glass veranda, central heating boiler.
UTILITY ROOM:
Tiled floor, windows, hot water tank, sink, plumbing for washing machine, fitted cupboards, door to front garden.
SHOWER ROOM:
Tiled floor, window, shower, basin, WC.
WORKSHOP:
Tiled floor, window, water softener.
STUDY:
Tiled floor, window, basin.
CELLAR/STORAGE ROOM:
Tiled floor, window.
GARAGE & OUTBUILDINGS:
Detached garage, small outbuilding.
GARDENS: 3143m2
Lovely established grassed gardens. Gravel drive with parking for several cars. Raised grassed garden area with established fruit trees.
Mains Gas central heating. Mains drainage. New roof.
PRICE: 267.000€ FAI
Energy performance diagnostic:
Logement économe: D

Faible emission de GES: N/A
