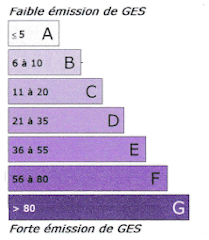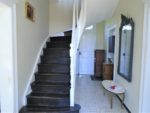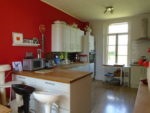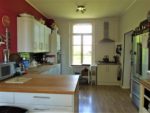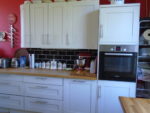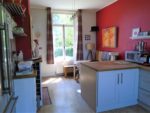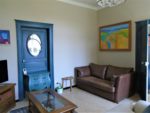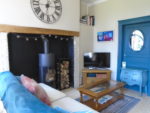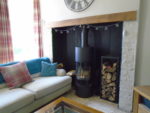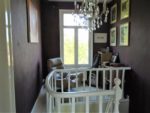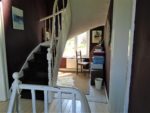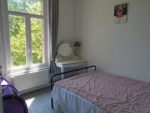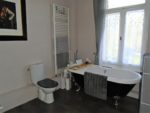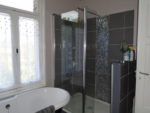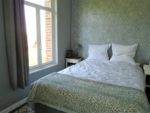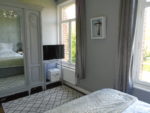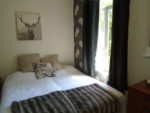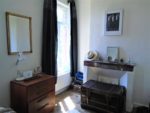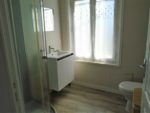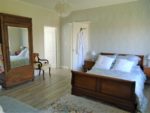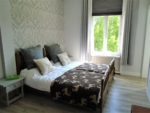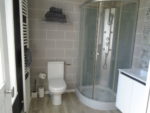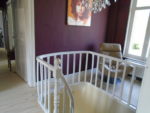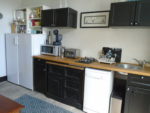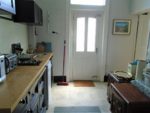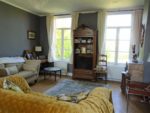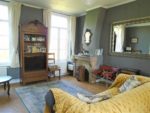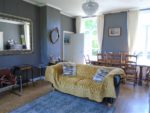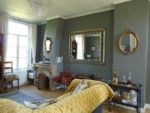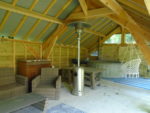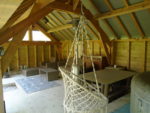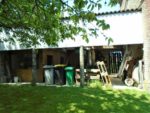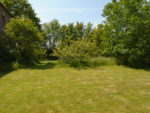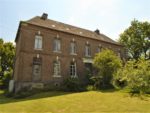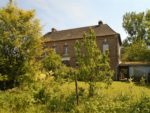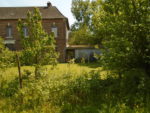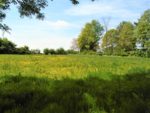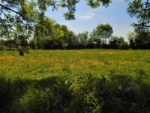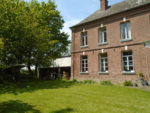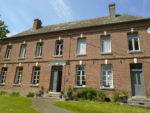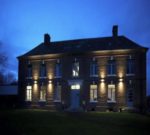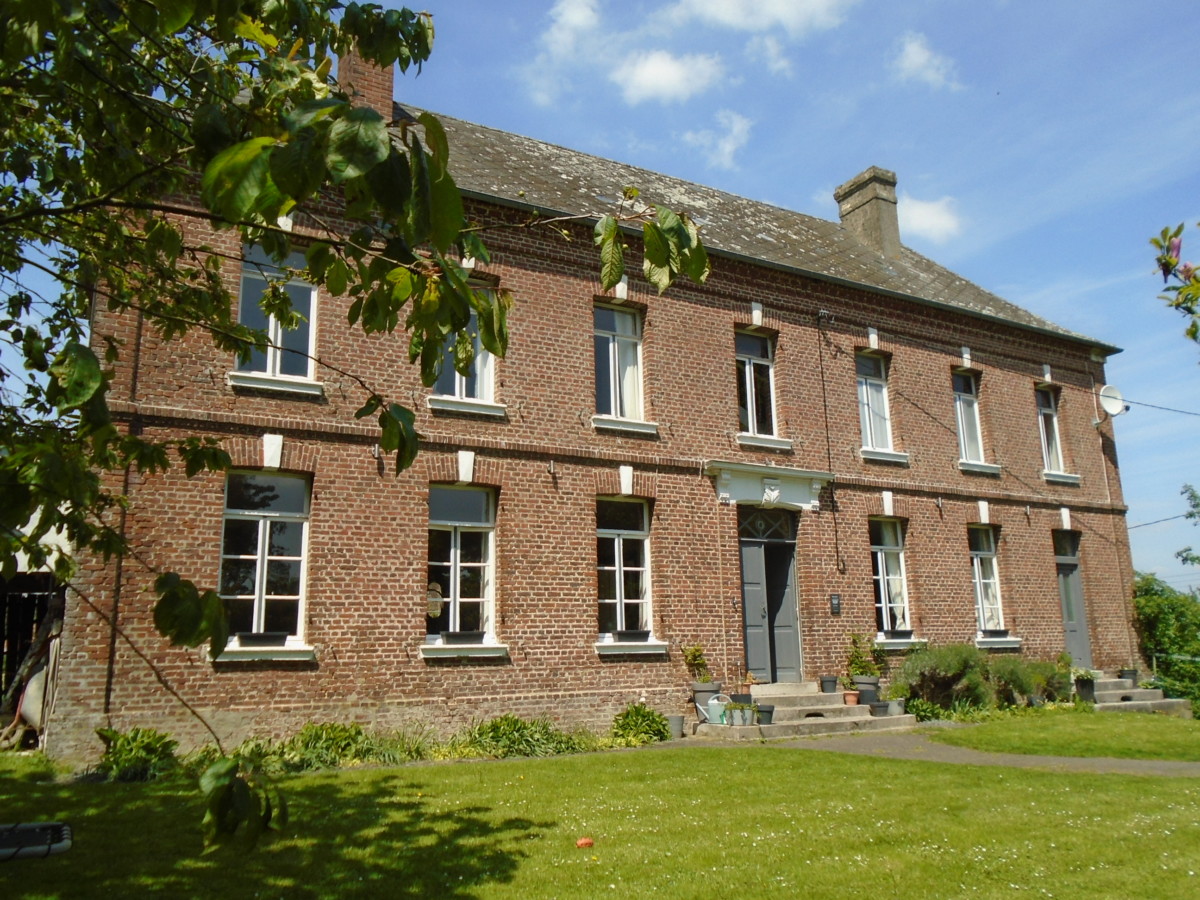
Elegant period property with original features, tiled & parquet floors, fireplaces. Set in village a few minutes drive from busy market town of Hesdin. Geometric heat pump for central heating, single glazed & mains drainage. South facing gardens & meadow. In good general condition. The property could be divided into two separate accommodations. Comprising: hall, lounge, dining room with log burner, fitted kitchen, utility room, back kitchen, 5 bedrooms (two ensuite) bathroom, large attic, cellars, summer house, garages, gardens & meadow.
HALL:
Tiled floor, radiator, front & rear entrances. WC, stairs to cellar.
LOUNGE: 33m2
Lovely dual aspect room with large windows, radiators, fireplace.
KITCHEN: 20m2
Tiled floor, windows, radiator, wall & base units, oven, hob, sink, fireplace.
UTILITY ROOM:
Tiled floor, window, sink, plumbing for washing machine.
DINING ROOM/SNUG: 18m2
Tiled floor, window, radiator, log burner.
BACK KITCHEN:
Tiled floor, front entrance, hall with door to rear garden, door to cellar, stairs to first floor. Sink.
1ST FLOOR:
Elegant staircase leading to first floor landing. Area used as study.
BATHROOM:
Wood floor, window, heated towel rail, basin, roll top bath, walk-in shower, WC.
BEDROOM 1: 11m2
Wood floor, window, radiator.
BEDROOM 2: 10m2
Wood floor, window, radiator.
BEDROOM 3 : 12m2
Wood floor, window, radiator.
BEDROOM 4 : 19m2
Wood floor, windows, radiator. En suite with, shower, basin, WC.
BEDROOM 5: 11m2
Wood floor, window, radiator. En suite with shower, basin, WC
CELLARS :
Large vaulted cellars with two separate staircases. Central heating pump.
ATTICS :
Large attic space, ideal for conversion.
SUMMER ROOM & GARAGES:
Large detached summer room opposite main house. Garages attached to main house.
GARDENS:4796m2
Grassed gardens surround the of property. South facing. Mainly grassed with established trees & shrubs. Meadow.
Energy performance diagnostic:
Logement économe: C

Faible emission de GES: N/A
