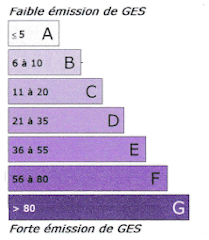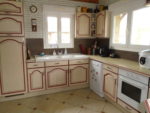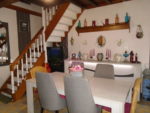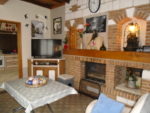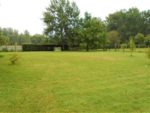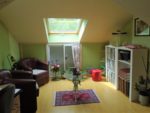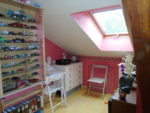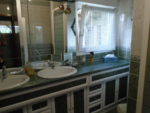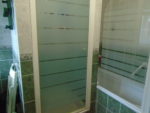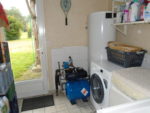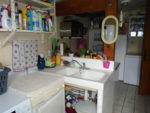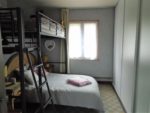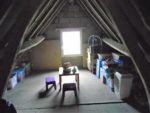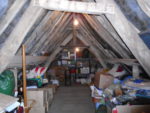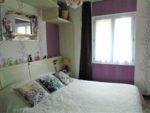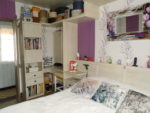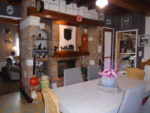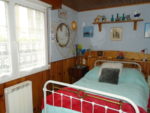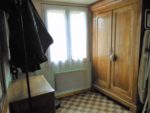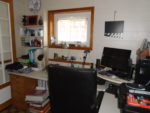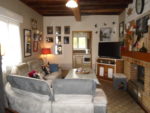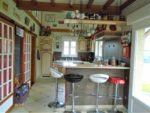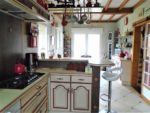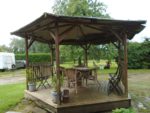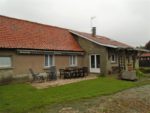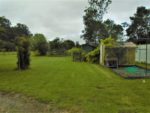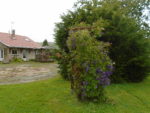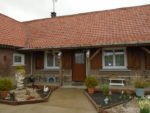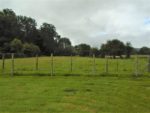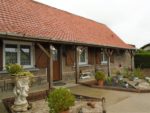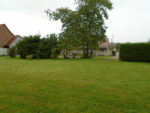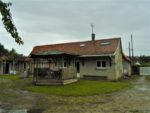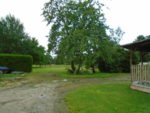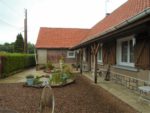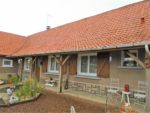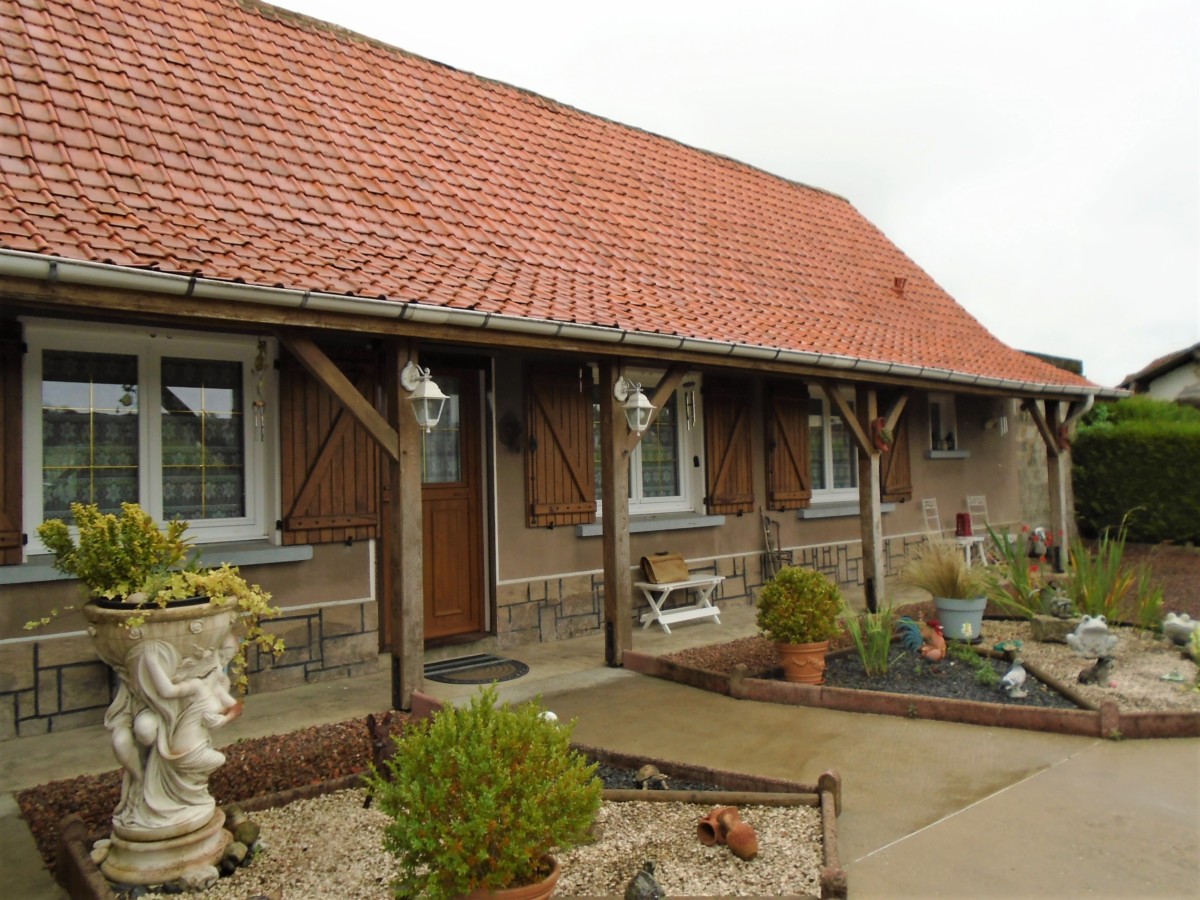
****PRICE REDUCED****
Spacious fermette in good general condition. Set in a quiet lane in a village a few minutes drive from the town of Hesdin. Electric heating & double glazed throughout. Fireplaces with double aspect log burner. Comprising: Cloakroom, kitchen/breakfast room, dining room, lounge, 4 bedrooms, bathroom, attic & room with windows, outbuildings, garage garden & field.
CLOAKROOM :
Tiled floor, window.
KITCHEN/BREAKFAST AREA: 20m2
Tiled floor, windows, French doors, door to garden, wall & base units, oven, hob, fridge, double sink, radiators.
DINING ROOM: 20m2
Tiled floor, window, front entrance, radiator, fireplace with log burner.
LOUNGE: 15m2
Tiled floor, windows, radiator, fireplace with log burner.
BEDROOM 1: 10m2
Tiled floor, window, radiator.
BATHROOM:
Tiled floor, window, radiator, bath, shower, twin basins. Separate WC.
BEDROOM 2: 12m2
Tiled floor, window, radiator.
BEDROOM 3: 10m2
Tiled floor, window, radiator, fitted wardrobes.
LAUNDRY ROOM :
Tiled floor, door to garden, sink, hot water tank.
1ST FLOOR :
BEDROOM 4 : 12m2
Wood floor, window.
ATTIC :
Large storage area.
ROOM : 12m2
Wood floor window. Needs to be finished.
OUTBUILDINGS & GARAGE
Outbuildings & garage independent to house,
GARDEN & FIELD: 5300m2
Courtyard to front of property & grassed gardens & field to the rear. Established fruit trees & vegetable patch.
Electric heating, double glazed throughout. Drainage not conforming to new rules & regs.
Energy performance diagnostic:
Logement économe: E

Faible emission de GES: N/A
