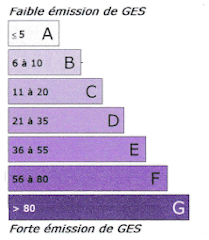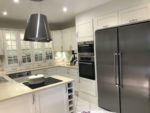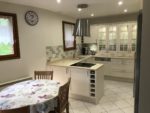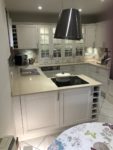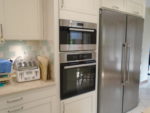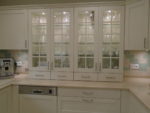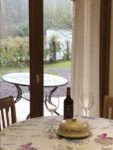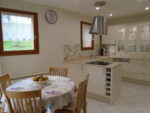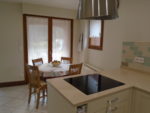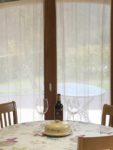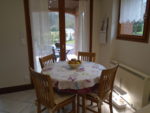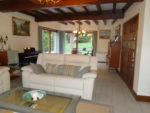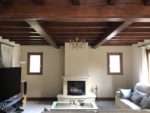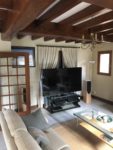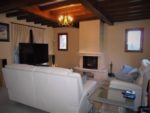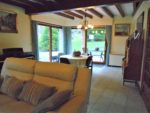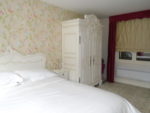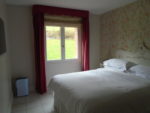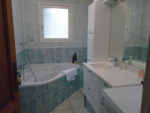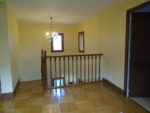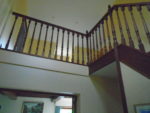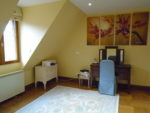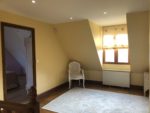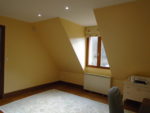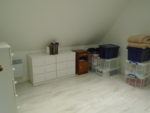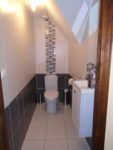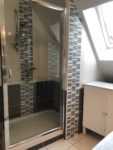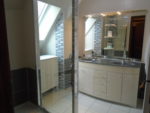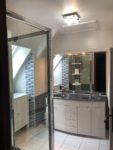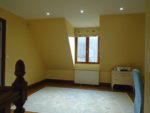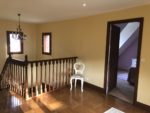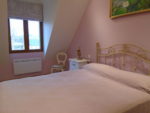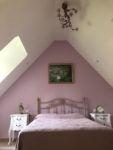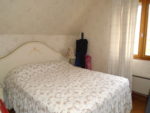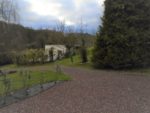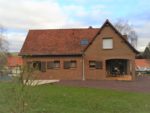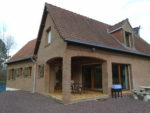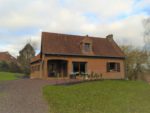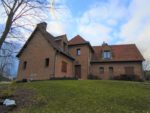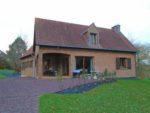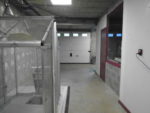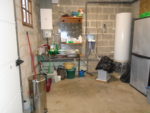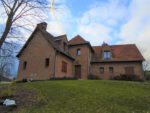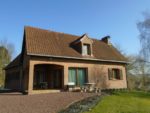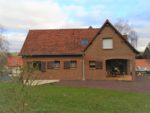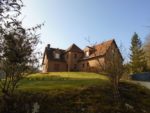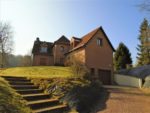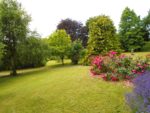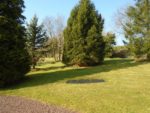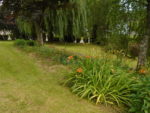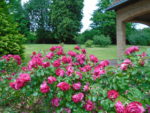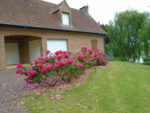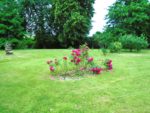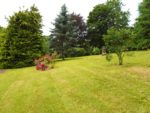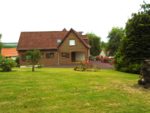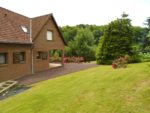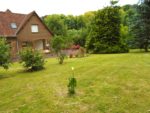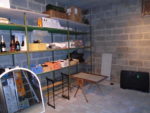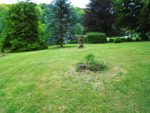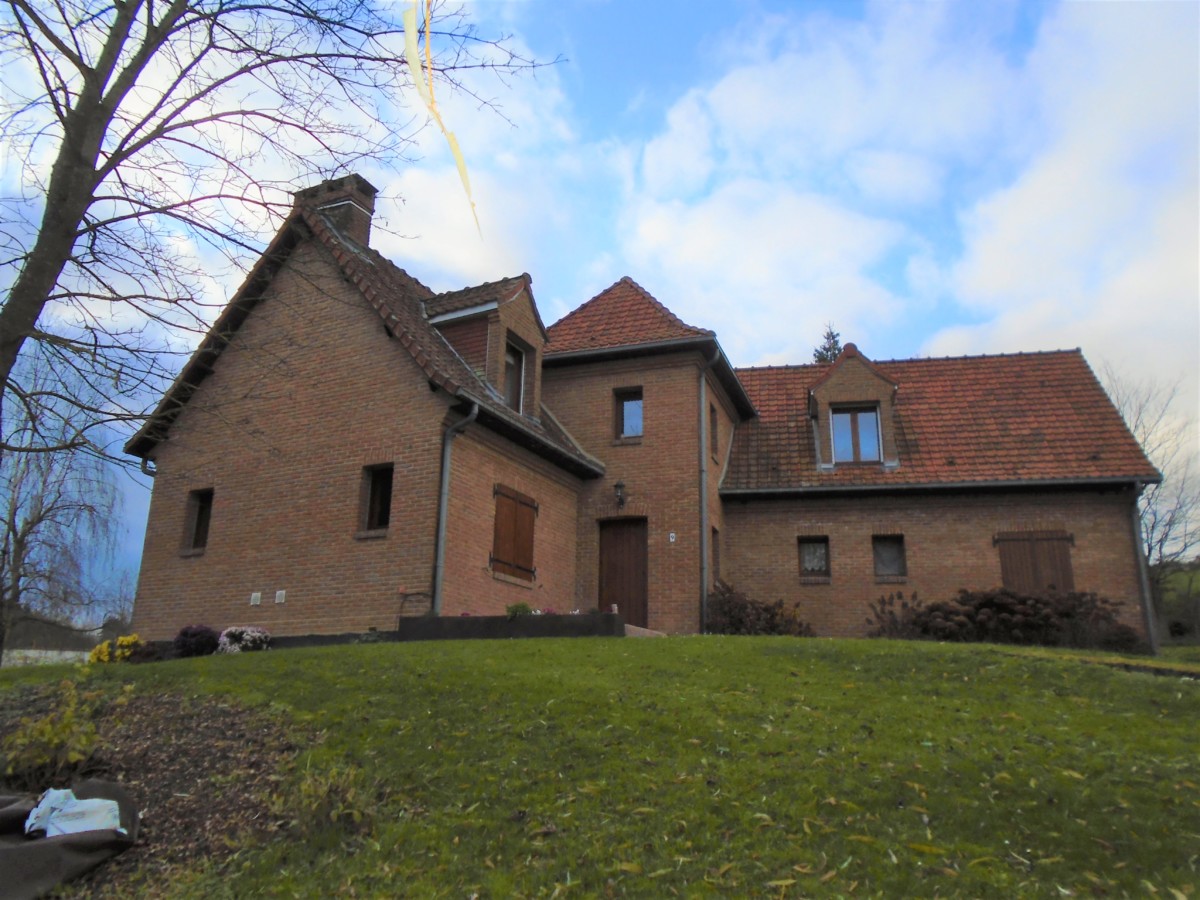
Attractive brick property built in 1989 which has undergone major renovation works in recent years. Set in an elevated position with views over the surrounding countryside. In very good general condition internally & externally. Superb new fitted kitchen. Windows to every aspect of the property, well maintained gardens. The village is a few minutes drive from the town of Auxi-Le-chateau. Comprising: Hall, fitted kitchen/breakfast area, lounge/dining room, 4 bedrooms, dressing room, bathroom, shower room, mezzanine/study area, basement garage with wine cellar, workshop, office.
HALL:
Tiled floor, radiator, mezzanine galleried landing overlooking hall.
W.C.
Tiled floor, window, W. C.
KITCHEN: 16m2
Stunning new (MOBALPA) fitted kitchen with tiled floor and worktops, windows, French doors onto rear terrace, fitted wall & base units, oven, microwave, dishwasher, fridge freezer, hob, extractor hood, breakfast area.
LOUNGE/ DINING ROOM: 39m2
Lovely spacious room with tiled floor, 4 windows, 2 sets of large sliding patio doors onto terrace, beamed ceiling, radiators, fireplace with new log burner (insert).
BATHROOM:
Tiled floor & walls, window, radiator/heated towel rail, corner bath, vanity unit with twin basins.
BEDROOM 1: 15m2
Parquet flooring, windows, radiator.
FIRST FLOOR:
Lovely mezzanine galleried landing area with parquet floor, windows, radiator, used as study/sitting area.
BEDROOM 2: 15m2
Parquet flooring, window, radiator.
BEDROOM 3: 12m2
Parquet flooring, window, radiator.
BEDROOM 4: 12m2
Parquet flooring, window, radiator.
DRESSING ROOM/BEDROOM 5: 9m2
Laminated wood floor, radiator, cupboards.
SHOWER ROOM :
New fully fitted shower room with large walk in shower, vanity unit with twin basins, window, heated towel rail. Separate W.C with hand basin.
BASEMENT/GARAGE:
Large area under house with parking for several cars, utility room, wine cellar, work shop, office area.
OUTBUILDINGS:
Detached stables for two horses & storage area. Water & electricity to building.
GARDEN: 3821m2
Lovely established gardens surround the property. Mainly laid to lawn with flower beds, established fruit trees. Very private. Covered patio, tiled terrace.
Electric heating. Fully insulated. Double glazed.
Land & habitation tax 1900€ combined
Energy performance diagnostic:
Logement économe: E

Faible emission de GES: N/A
