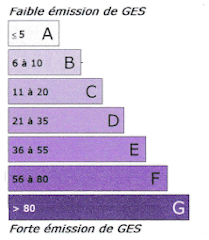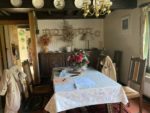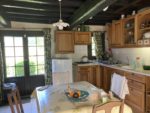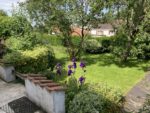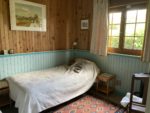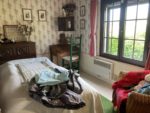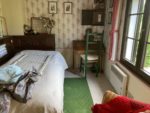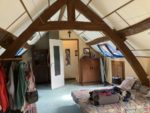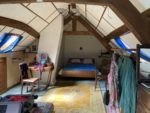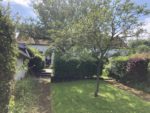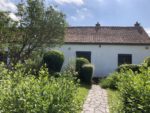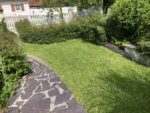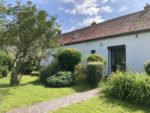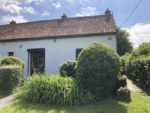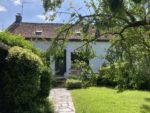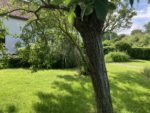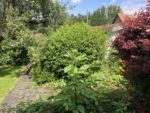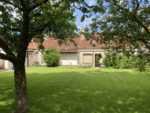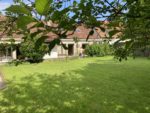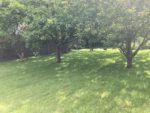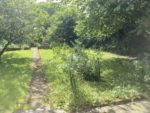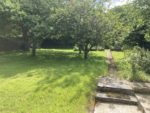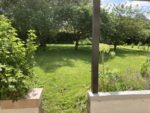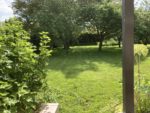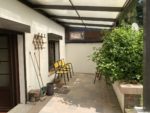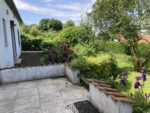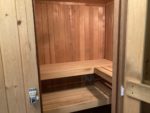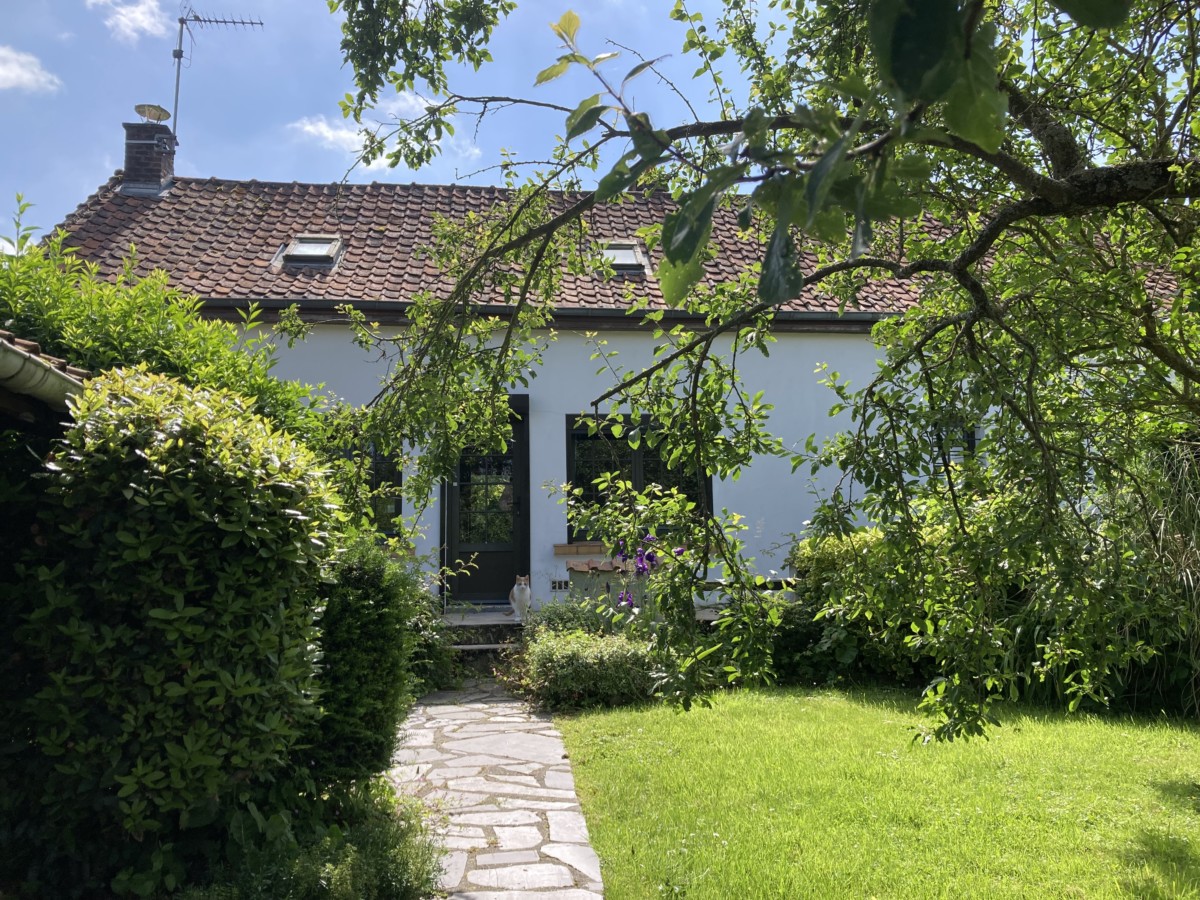
Formerly two separate properties now merged together to form one. Traditional fermette style with original beams throughout. Set in a quiet village a few minutes drive from the town of Auxi Le Chateau. Well stocked gardens surround the property with terraces to front & rear. Comprising: kitchen, lounge/dining room, living room, shower room, bathroom, 3 bedrooms, attic, two garages, sauna, cellar, gardens & parking area.
SHOWER ROOM:
Tiled floor, window, shower, hand basin.
LIVING ROOM:18m2
Tiled floor, windows, beamed ceiling, radiator, fireplace with log burner.
LOUNGE/DINING ROOM: 26m2
Tiled floor, windows, front entrance, beamed ceiling, door to rear terrace & garden, radiators, log burner.
KITCHEN: 20m2
Tiled floor,window, French doors to front garden, door to rear garden, cupboards, sink. .
BEDROOM 1 : 10.80m2
Tiled floor, window, beamed ceiling, radiator.
BEDROOM 2 : 9m2
Carpet, window, beamed ceiling, radiator.
BATHROOM:
Tiled floor, window, bath with shower, basin, WC.
FIRST FLOOR:
BEDROOM 3: 35m2
Carpet, windows, radiator.
ATTIC:
Large attic area.
CELLAR:
Dry vaulted cellar.
GARAGES/OUTBUILDINGS:
2 separate garages to front of property. Sauna room to rear.
GARDEN : 1250m2
Grassed gardens surround the property. Terraces to front & rear. Covered terrace to rea.
Two septic tanks.
Land tax: 670€ Habitation tax 635€ a year
Energy performance diagnostic:
Logement économe: F

Faible emission de GES: N/A
