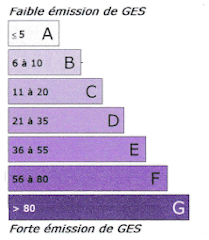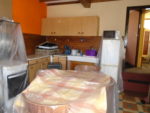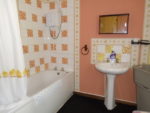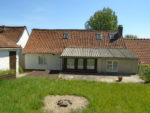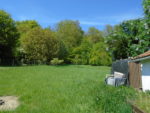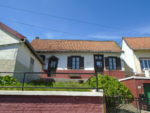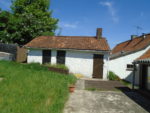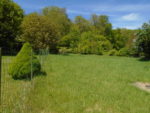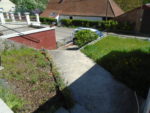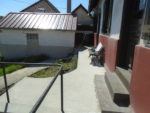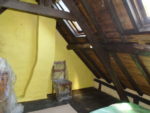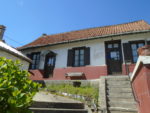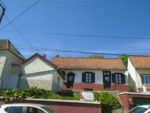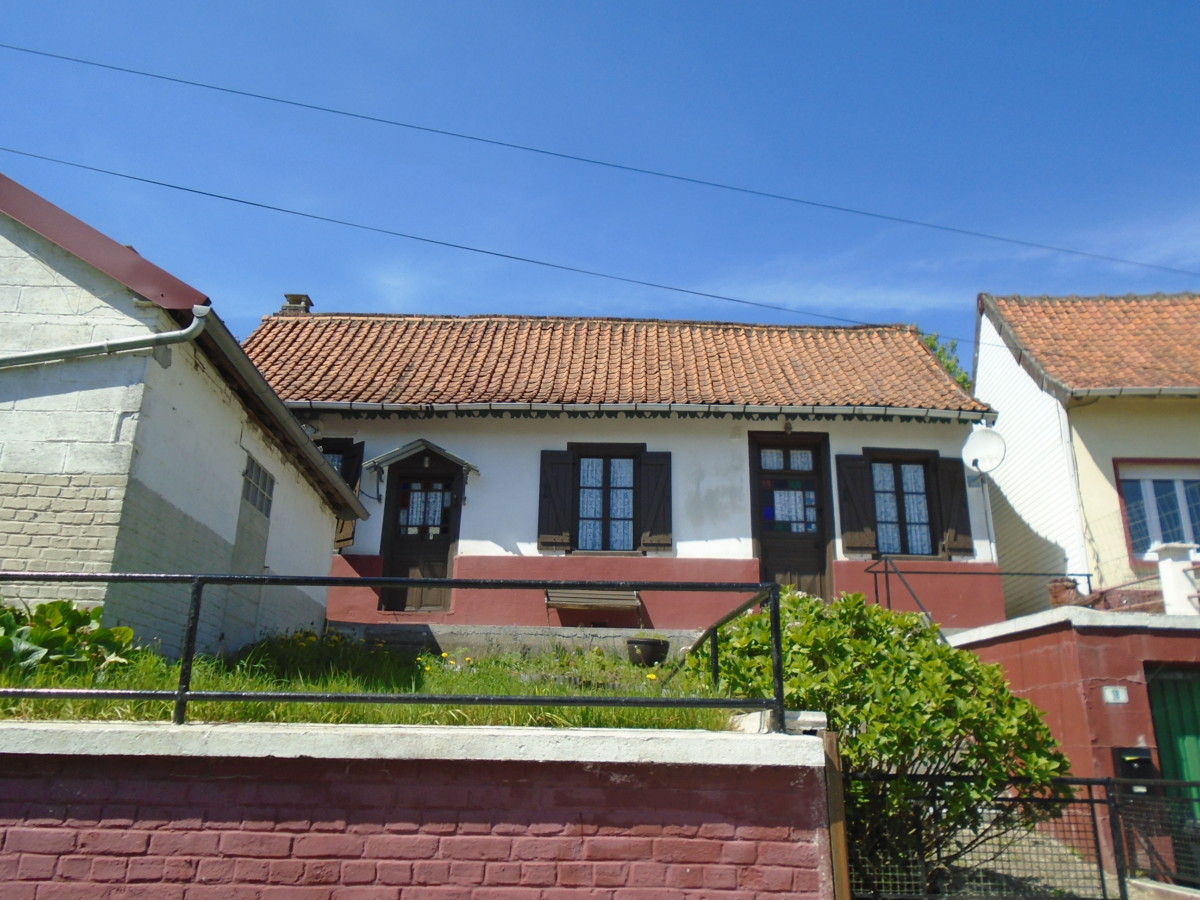
Semi-detached cottage set in a small village in the Ternoise valley. Fully habitable but would benefit from modernisation & decoration. Comprising: kitchen, lounge/dining room, bathroom, 3 bedrooms, outbuildings, garage & garden.
KITCHEN: 17m2
Tiled floor, window, front entrance, wall & base units, sink.
LOUNGE/DINING ROOM: 17m2
Carpet tiles, window, stairs to first floor.
BATHROOM:
Tiled floor, window, bath/ shower, basin, WC.
VERANDA/GARDEN ROOM: 7.50m2
Carpet tiles, windows, door to garden.
BEDROOM 1: 15m2
Carpet tiles, windows.
FIRST FLOOR:
BEDROOM 2 : 14m2
Polished floorboards, window, beams.
BEDROOM 3: 21m2
Polished floorboards, windows, beams.
GARDEN : 900m2
Small garden to front of property. Large grassed garden to the rear.
OUTBUILDINGS & GARAGE:
Small outbuildings to rear & single garage to front of property.
Energy performance diagnostic:
Logement économe: F

Faible emission de GES: N/A
