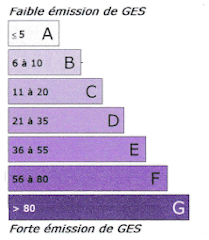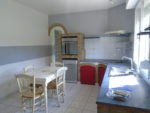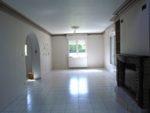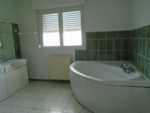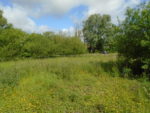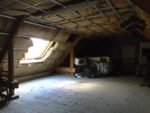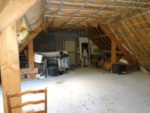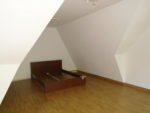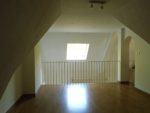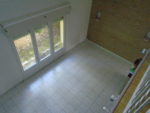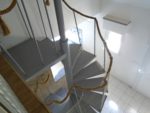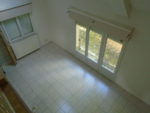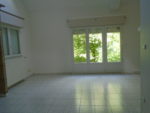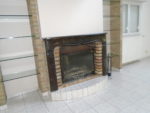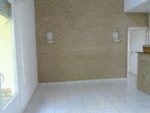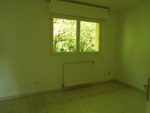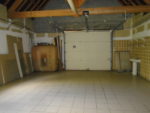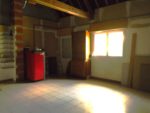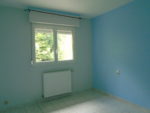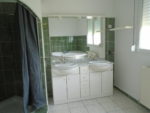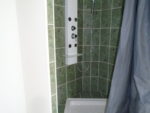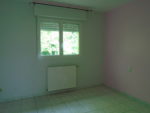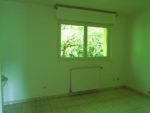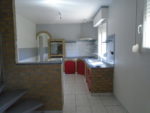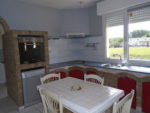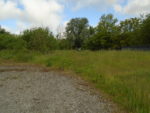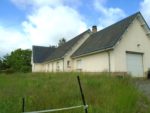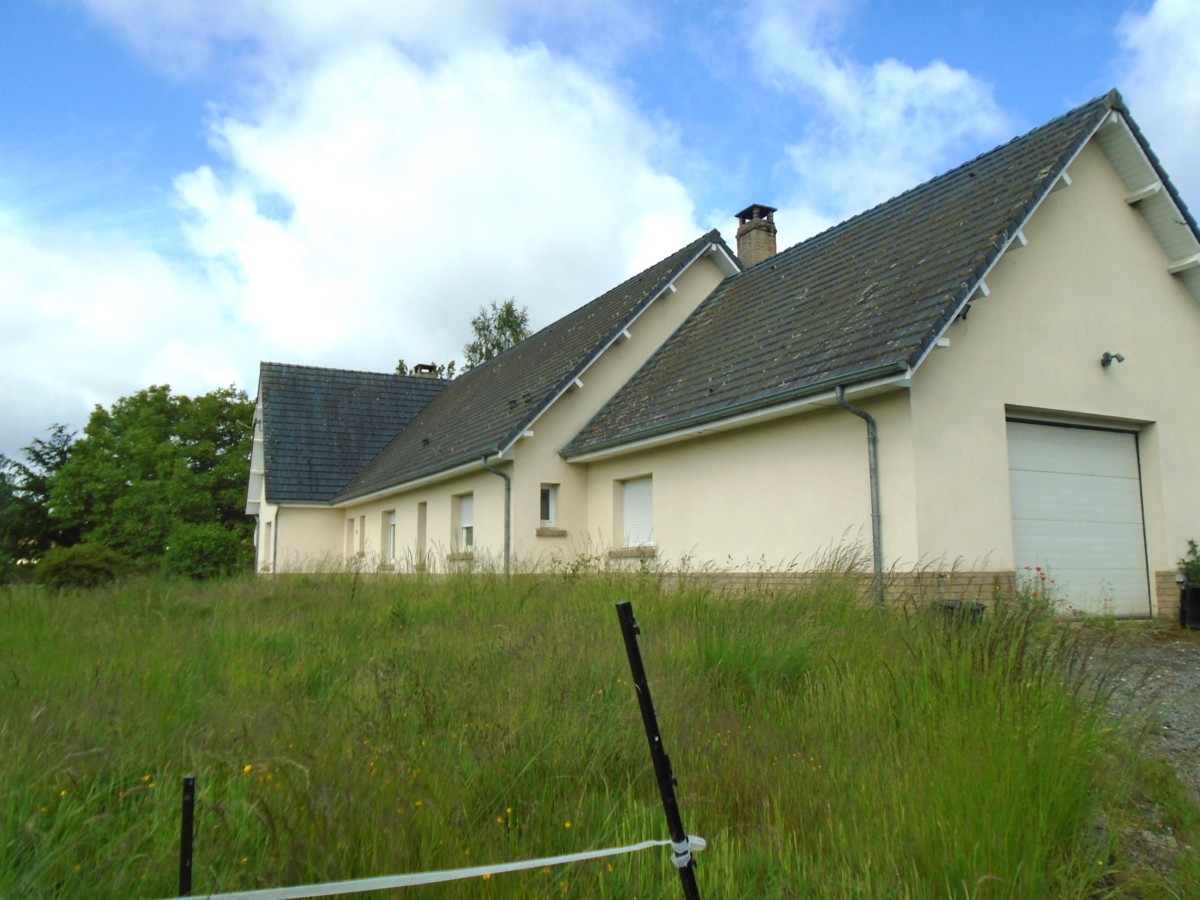
Attractive new style property set in a village a few minutes drive from the town of Auxi-le-Chateau. In good general condition internally. Windows to every aspect of the property. Comprising: Hall, kitchen, lounge/dining room, bedrooms, bathroom, mezzanine/study/bedroom area, large garage, gardens.
KITCHEN: 12m2
Tiled floor and worktops, window, oven, dishwasher, hob radiator.
BACK KITCHEN: 8m2
Tiled floor, window, base units.
LOUNGE/ DINING ROOM: 38m2
Lovely spacious room with tiled floor, windows, 2 sets of large French doors onto terrace, radiators, fireplace with log burner (insert).
BATHROOM:
Tiled floor & walls, window, radiator, corner bath, vanity unit with twin basins, shower. Separate WC.
BEDROOM 1: 14m2
Tiled floor, window, radiator, basin.
BEDROOM 2: 12m2
Tiled floor, window, radiator.
BEDROOM 3: 16m2
Tiled floor, window, radiator.
FIRST FLOOR:
Lovely mezzanine galleried landing area with parquet floor, window, radiator, used as study/bedroom area.
ATTIC:
Enormous attic with window, ideal for conversion.
GARAGE:
Large garage with parking for several cars. Central heating boiler, sink. Electric door.
GARDEN: 6500m2
Lovely established gardens surround the property. Mainly grass, established trees. Tiled terrace.
Oil central heating. Insulated. Double glazed throughout with PVC roller shutters. Septic tank.
Energy performance diagnostic:
Logement économe: C

Faible emission de GES: N/A
