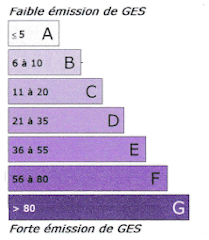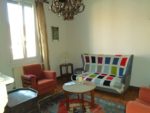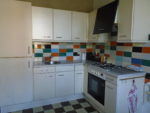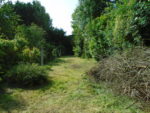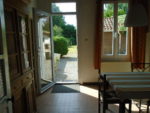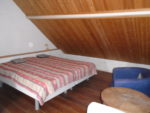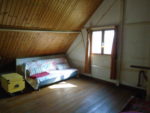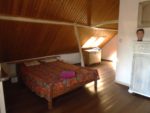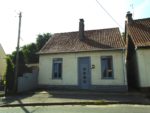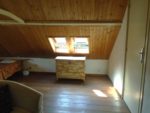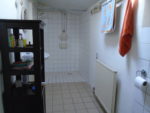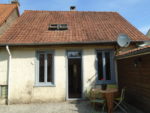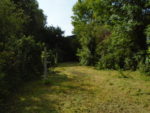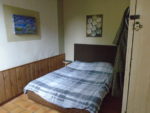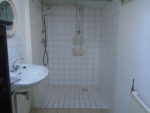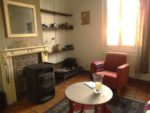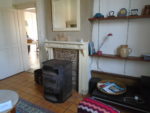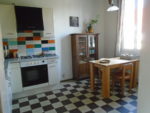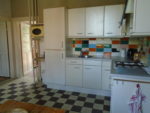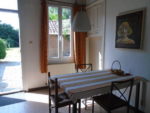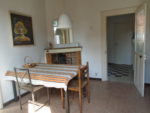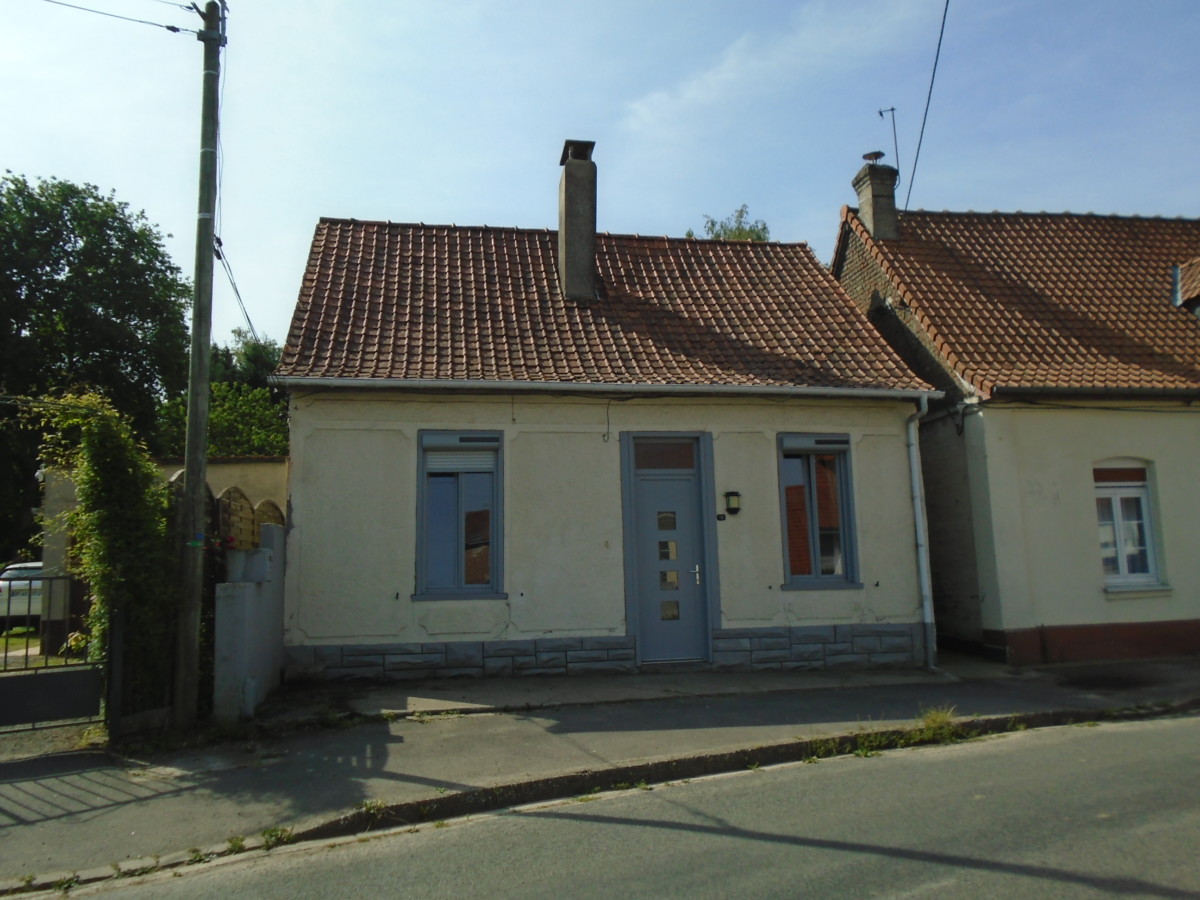
Detached cottage set in the centre of the village of Auchy les Hesdin. Double glazed throughout with electric shutters to front. Mains gas to the property but will need new central boiler. Comprising: kitchen, lounge, dining room, 2/3 bedrooms, shower room with basin & WC, annexe with WC & basin, small outbuilding, large garden.
HALL:
Small entrance hall with tiled floor
KITCHEN: 12m2
Tiled floor, window, wall & base units, hob, oven, fridge.
DINING ROOM: 10.70m2
Tiled floor, window, door to rear garden, door to cellar.
LOUNGE: 13m2
Tiled floor, window, fireplace with log burner.
BEDROOM 1: 7.70m2
Tiled floor, window, stairs to first floor.
SHOWER ROOM:
Tiled floor, shower, basin, WC.
FIRST FLOOR:
BEDROOM 1/2: 36m2
Large room which could be separated into two bedrooms, wood floor, windows. Room with WC & basin.
GARDEN: 500m2
Courtyard & large grassed garden to rear of property.
Outbuilding & annexe with WC & basin.
Energy performance diagnostic:
Logement économe: F

Faible emission de GES: N/A
