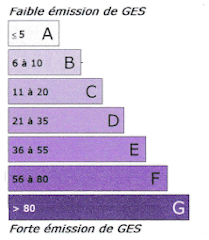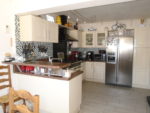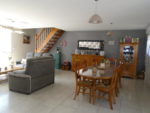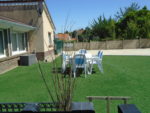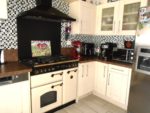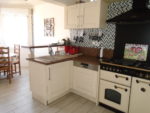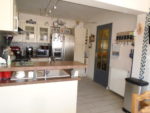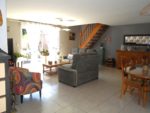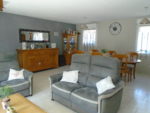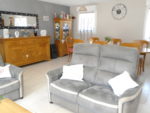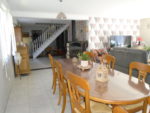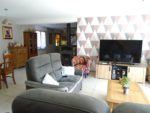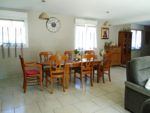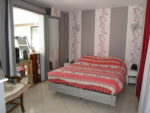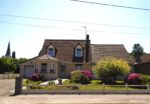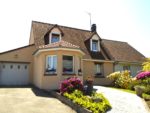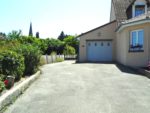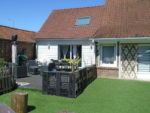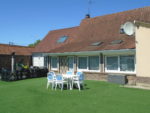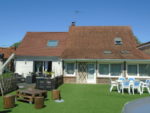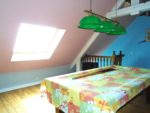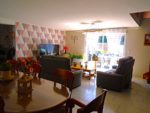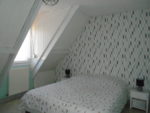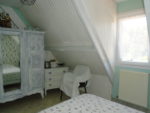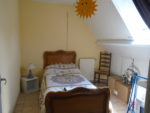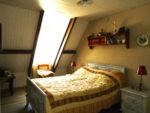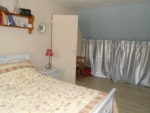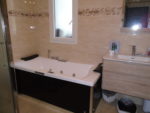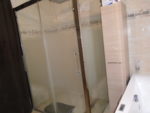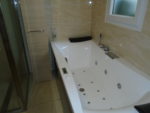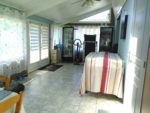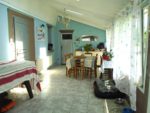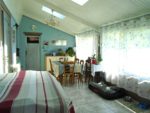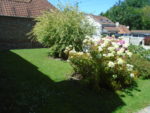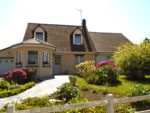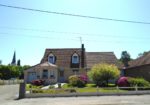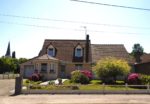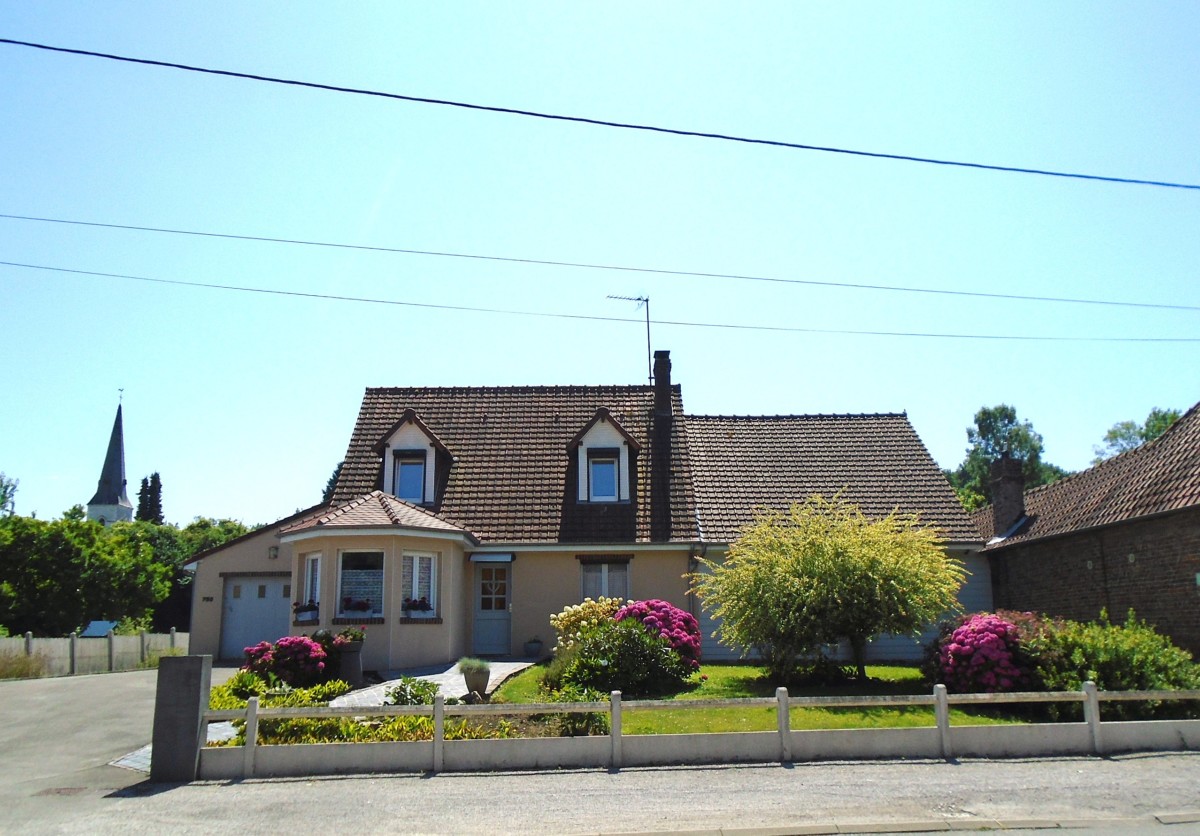
Attractive new style property set in a village a between Hesdin & Beaurainville. In good immaculate condition with mains gas central heating & mains drainage. Roller shutters to all windows & doors.Well insulted & double glazed throughout. Comprising: Hall, fitted kitchen with breakfast area, lounge/dining room, 4 bedrooms, bathroom, study/bedroom, conservatory, garages, outbuildings, garden.
HALL: 18m2
Tiled floor, window, stairs to first floor, radiator.
KITCHEN: 16.80m2
Tiled floor and worktops, windows, wall & base units, sink, cooker, dishwasher, radiator.
LOUNGE/ DINING ROOM: 42m2
Lovely spacious room with tiled floor, windows, sliding patio doors to rear terrace, radiators, log burner, stairs to first floor.
BATHROOM:
Tiled floor & walls, window, heated towel rail, spa bath, vanity unit with basins, large shower. Separate WC.
BEDROOM 1: 12m2
Tiled floor, French doors into conservatory, radiator, storage.
CONSERVATORY:
Lovely conservatory on the rear of the house doors into garden
FIRST FLOOR:
BEDROOM 2: 12m2
Lino floor, window, radiator.
BEDROOM 3: 16.30m2
Wood floor, window, radiator.
BEDROOM 4/GAMES ROOM: 27m2
Wood floor, window.
STUDY: 9m2
Tiled floor, window, radiator.
GARAGE:
Large garage with boiler room to room. Small cellar.
GARAGE & OUTBUILDINGS:
Detached garage & outbuildings/wood store.
GARDEN: 1146m2
Large well kept gardens to front & rear of property. Large drive, pétanque pit, terrace.
Gas central heating. Well insulated. Double glazed throughout with PVC roller shutters. Mains drainage.
Energy performance diagnostic:
Logement économe: C

Faible emission de GES: N/A
