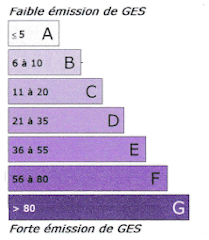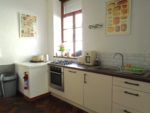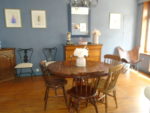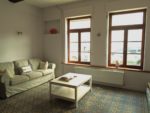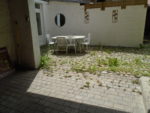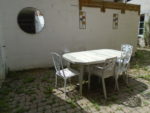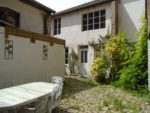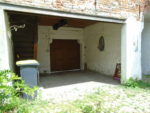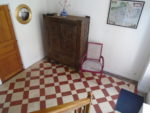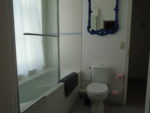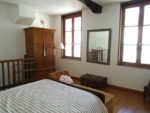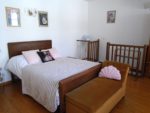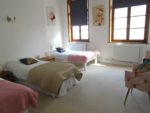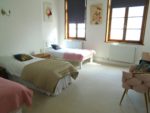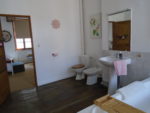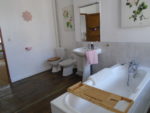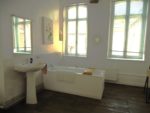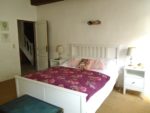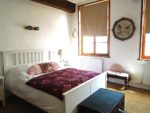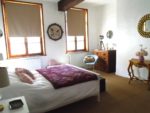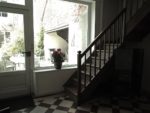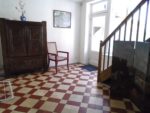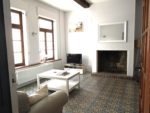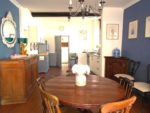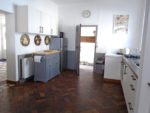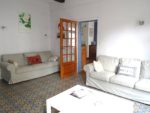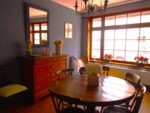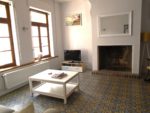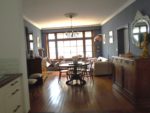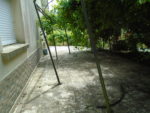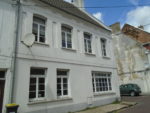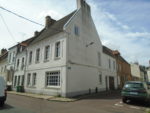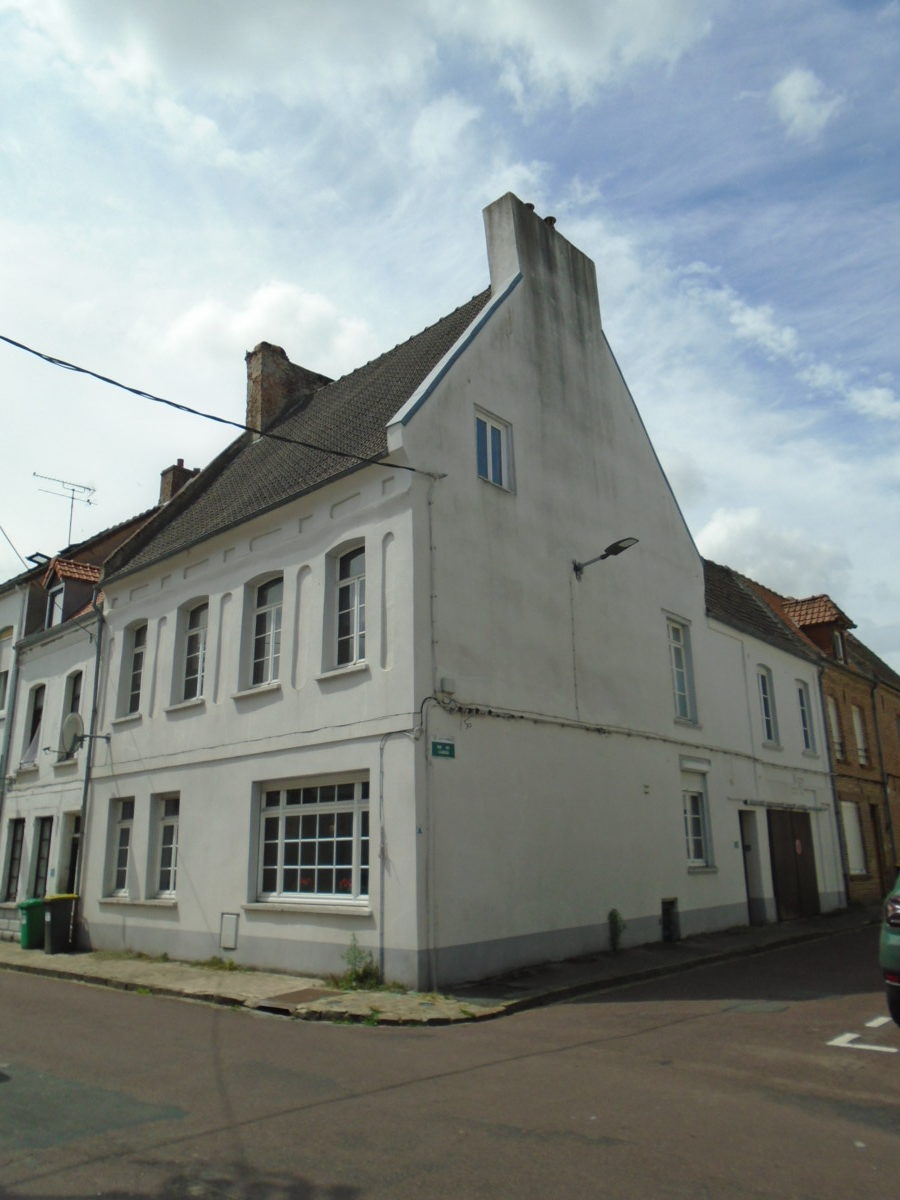
Large brick built house set in the centre of the town of Hesdin. Spread over three floors with second attic ideal for conversion. Paved enclosed courtyard with annexe opposite house with bathroom & two rooms. Mains gas central heating & mains drainage. Comprising: Kitchen/dining room, lounge, garden room,3 bedrooms, dressing room 2 bathrooms (one en suite to master bedroom), vast games room/attic, cellar, garage & courtyard.
KITCHEN/DINING ROOM: 28m2
Lovely large room with half tiled & half polished floorboards, windows, door to courtyard, radiators, sink, cooker, fridge, dishwasher, cupboard.
LOUNGE: 20m2
Beautiful tiled floor, windows, radiators, fireplace.
GARDEN ROOM: 14.50m2
Tiled floor, window, door to courtyard, radiator.
FIRST FLOOR:
BEDROOM 1: 16m2
Carpet, window, radiator. Ensuite bathroom with bath, basin, bidet, WC.
BEDROOM 2: 19m2
Carpet, window, radiator.
DRESSING ROOM: 6m2
Carpet, window, shelves.
BEDROOM 3: 15m2
Polished floorboards, windows, radiator, stairs down to courtyard.
BATHROOM :
Polished floorboards, window, hand basin, bath/shower. Separate WC.
ATTIC:
Large double attic area. Lower attic has been plaster boarded & insulated & has a window ideal as games room. Upper attic has felted roof & possibility of further conversion.
COURTYARD:
Lovely private brick paved courtyard.
GARAGE:
Large single garage.
OUTBUILDINGS:
Brick building across the courtyard from the main house. comprising shower room & room on ground floor, large room on first floor.
Large brick cellar. Gas central heating boiler (2015).
Habitation tax: 772€ Land tax: 618€
Energy performance diagnostic:
Logement économe: D

Faible emission de GES: N/A
